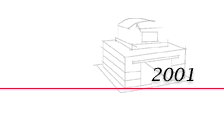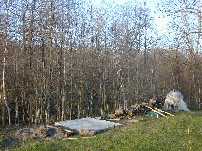

| Brick Oven Foundation |

|
|
|
|
|
|
|
|
|
|
|
|
|
|
|
|
|
|
|
|
|
|
|
|
|
|
|
|
|
|
|
OK First
I picked a spot to the north of our house. The area for the
foundation was dug out to a depth of about 10 inches then backfilled
with sand and gravel. I used 6" boards to make a form for the
slab. I took a Thursday and Friday off from work to pour. The
finished slab is about 5½" thick and is about 6 x 6½ feet. There are two runs of ½" rebar going around the outside of the slab plus wire mesh in the middle.  |
Contact Paul Dunn | © 2001