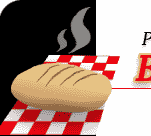

| Brick Oven Hearth |
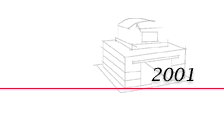
|
|
|
|
|
|
|
|
|
|
|
|
|
|
|
|
|
|
|
|
|
|
|
|
|
|
|
|
|
|
|
The
hearth of the oven needs to be supported at the top of the block
walls but can't be in contact with them (as the hearth slab heats up
it will expand and it it's in contact with the walls it will crack
them). I used 2x4s and ¾" plywood to create forms at the top of the block walls. Without Daddy's Little Helper, who knows how long this would have taken. NOTE: make sure that you size the wooden forms such that at some point you can reach in through the lintel opening in the base and remove them! 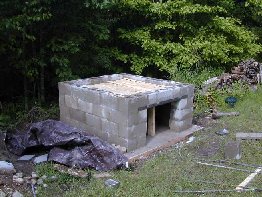 Phil came over on a Sunday and we began the pour. First was 2 inches of a vermiculite/cement mixture that extends from wall to wall. Then we put in 5/8" rebar and used 1x4s to create the form for the hearth slab. There is a void box made from scrap wood I had. This is to form a slot for raking out ashes. 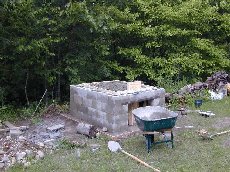 We just kept on mixing cement until the form boards were full and then used another board to screed off the top. Voila! Introducing the Hearth Slab! 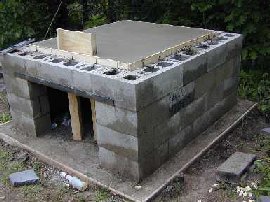
|
Contact Paul Dunn | © 2001