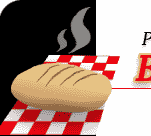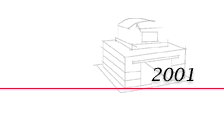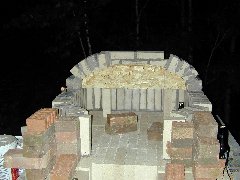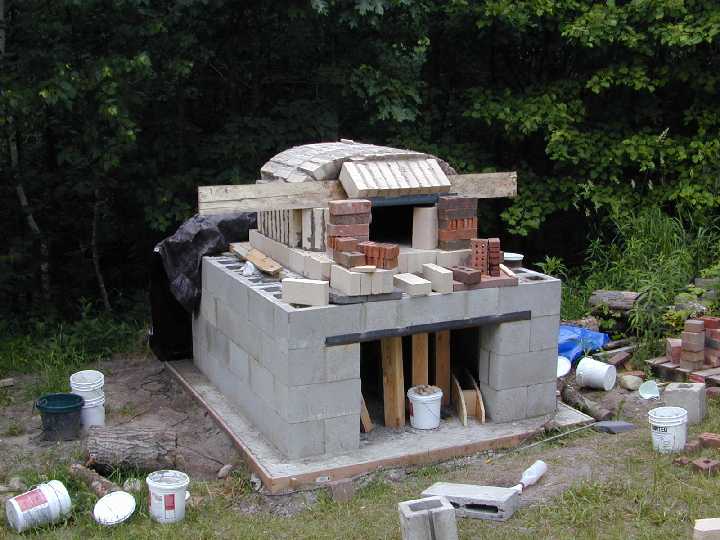

| Brick Oven |

|
|
|
|
|
|
|
|
|
|
|
|
|
|
|
|
|
|
|
|
|
|
|
|
|
|
|
|
|
|
|
With the
walls complete and the mortar set, it was time to begin work on the
dome of the oven. Hal came over to help with the oven dome. First we drew a cross-section of the oven walls on a piece of OSB, then we put the bricks on the OSB to get the curve of the dome such that we wouldn't have to cut bricks to get the dome closed.  After one ring of the dome was complete it was usually too dark and the air too full of attacking mosquitoes to continue. The next day I would slide the template out from under the dome and then do the next ring. This went on for 3 rings in the dome. Then bricks were put at an angle from the door lintel to the third ring of the dome.  This left little holes on each side which I filled in with cut bricks as best I could. After the bricks for the oven dome cured, my FIL and I made a form out of plywood around the oven. We then covered the dome with aluminum foil and then 6x6 10ga mesh. We then fired up the ol mixer (ok we plugged it in) and covered the entire oven dome & walls with concrete. The cladding at the walls is about 3 ½ inches thick and on top of the dome it is about 4 ¾ thick. pics to come |
Contact Paul Dunn | © 2001